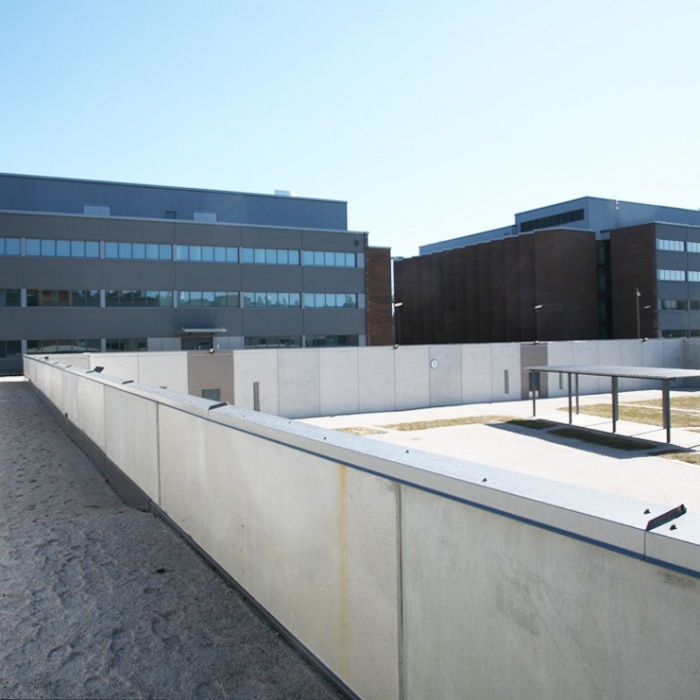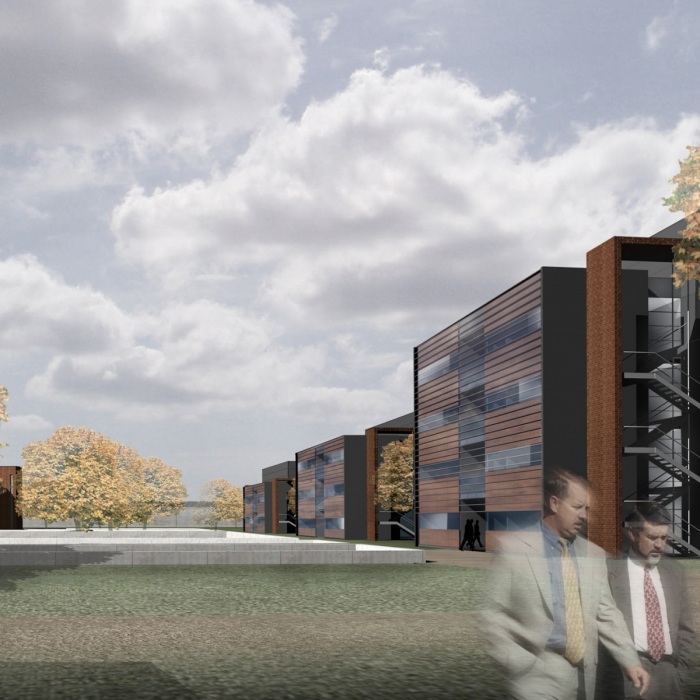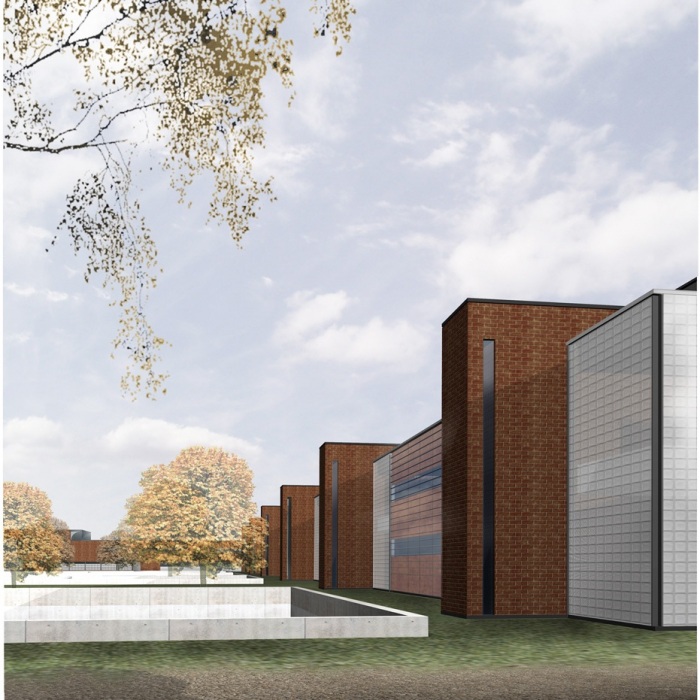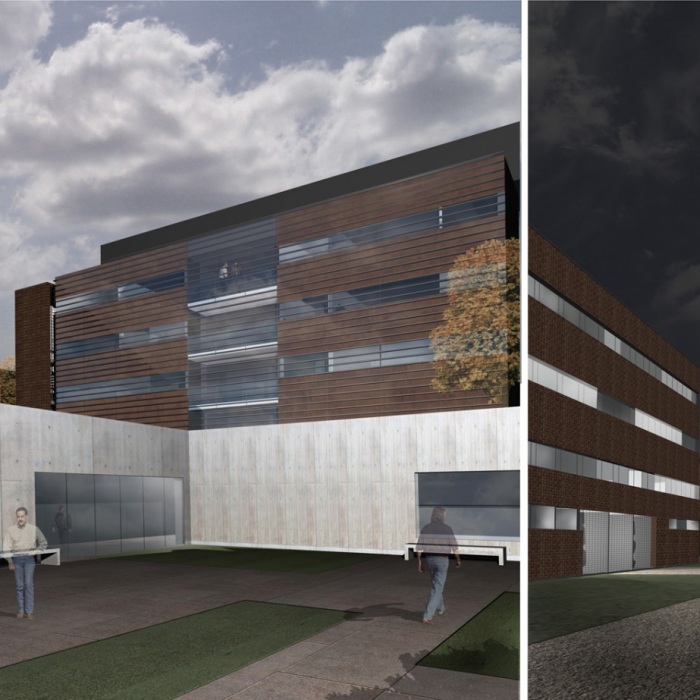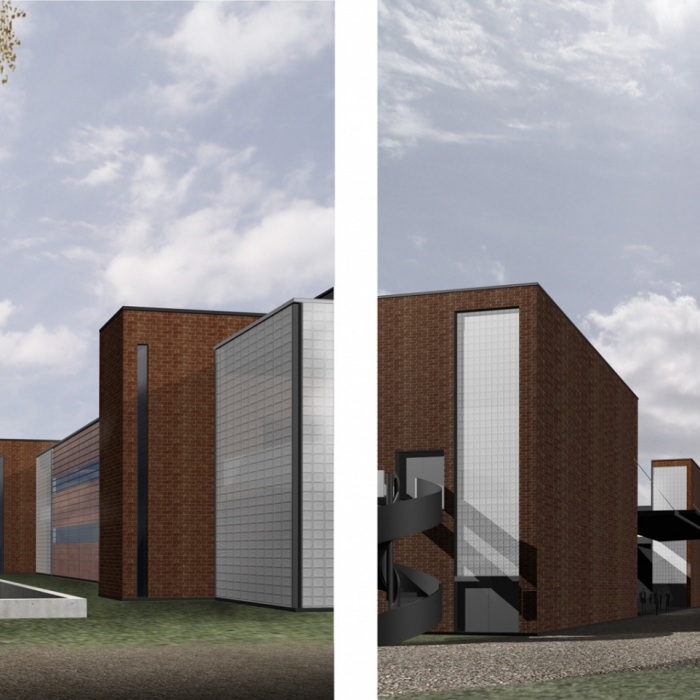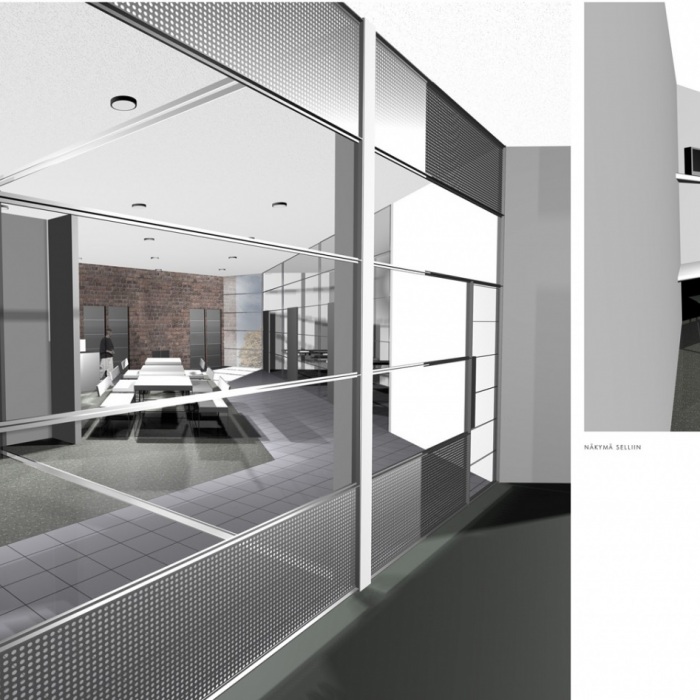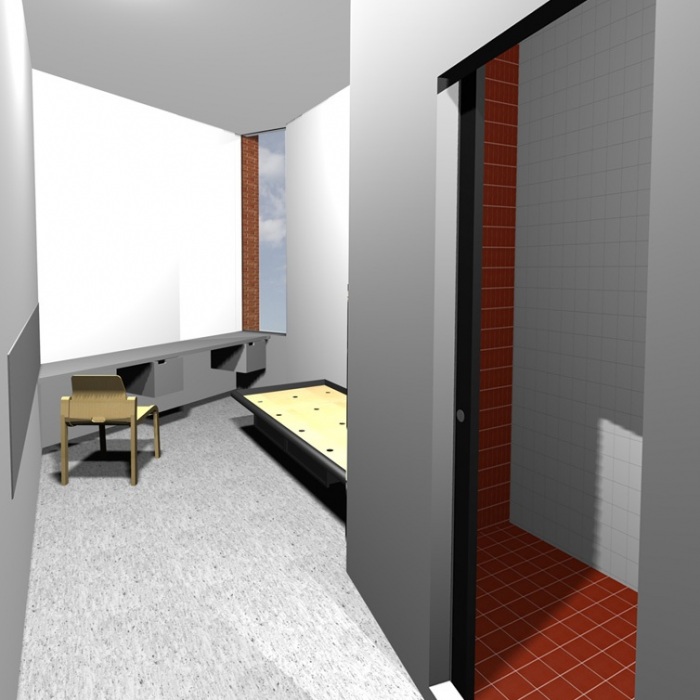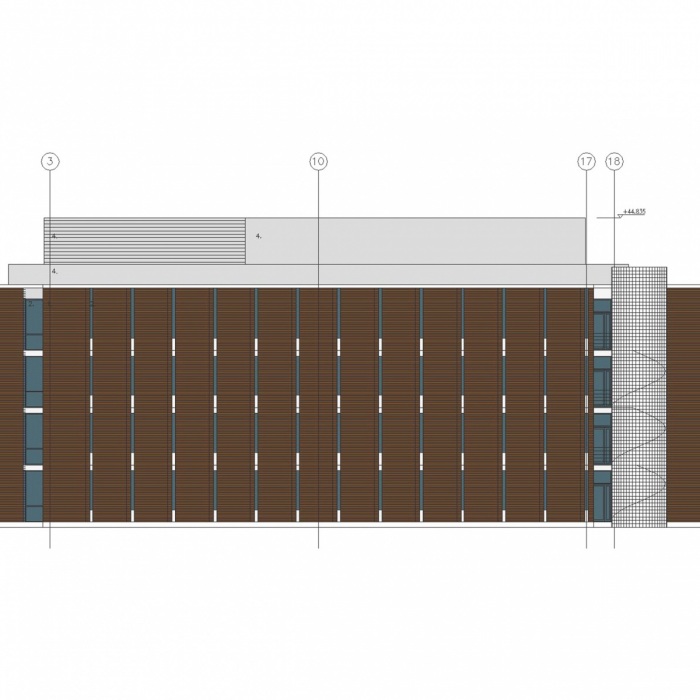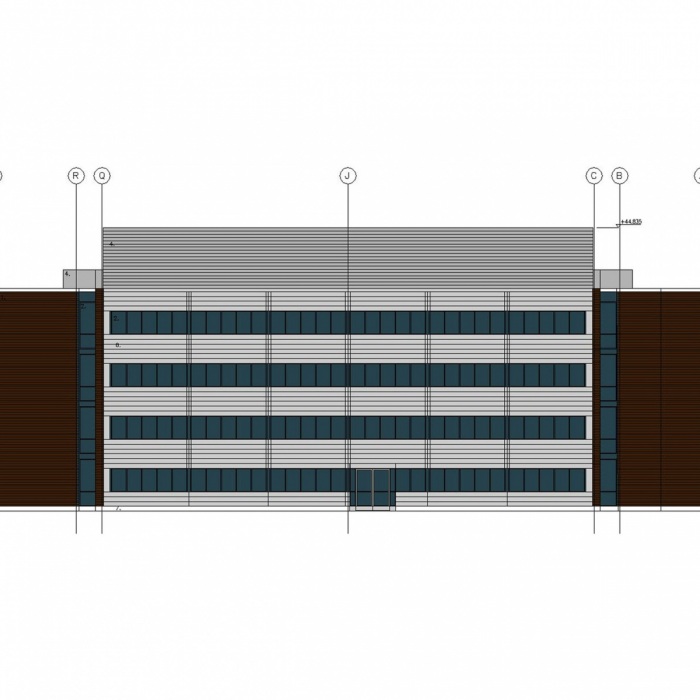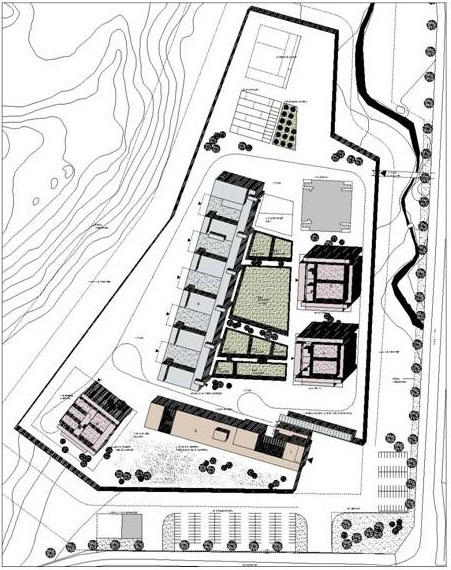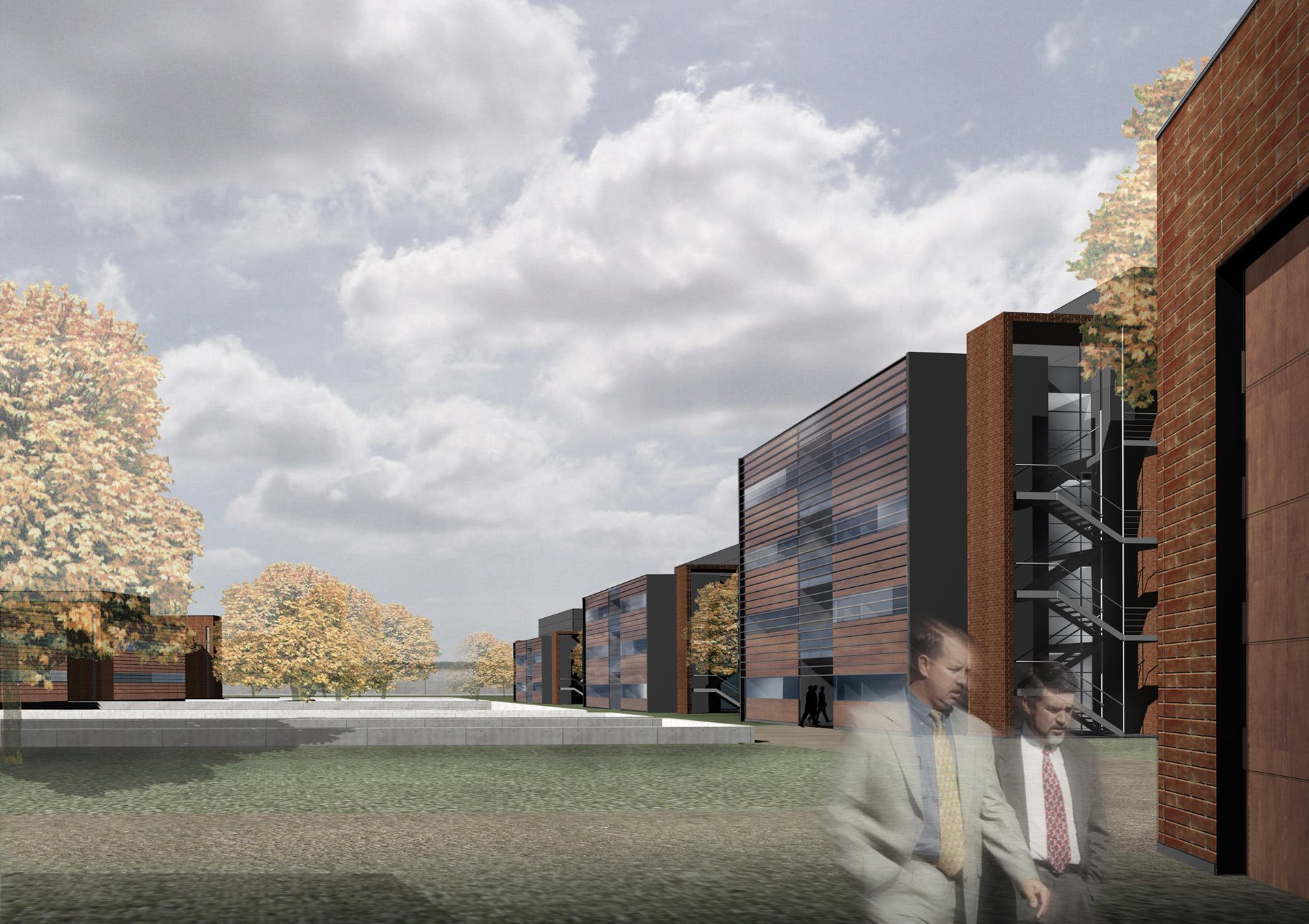
Turku Prison
Customer: Senate Properties
Location: Mathilda Wreden katu 1, Turku ››
Completed: 2007
Area: 38 000m2
A by-invitation-only competition was organised in 2003 for a new prison in Turku, which LPR Architects won. The prison complex was completed in the spring of 2007. Design focused on unique functional and security issues, without forgetting the main users of the building.
The prison is made up of buildings with numerous different functions, and the buildings are linked by a network of underground tunnels. Prisoners’ outdoor areas are located on the same level. Green areas and plantings as well as maintenance traffic are located at ground level.
Living units are located in two cell buildings; the plan reserves space for a third. There is housing for about 250 prisoners, though in practice the average number of prisoners is more than 300. There are about 230 personnel.
The gate building’s two main levels house reception and meeting areas, administration areas, a courtroom-auditorium and a unit for prisoners being released. The operations building houses the prisoners’ activities areas: on the first floor kitchen and dining space, financial management offices, metal and woodworking areas as well as building maintenance, and on the second floor spiritual and teaching facilities, a library, work spaces and an exercise area.
The focus points of planning were traffic solutions and safety. The traffic network is designed so that prisoners do not meet each other or maintenance traffic in underground tunnels or other traffic routes. The space organisation enables effective monitoring even with few personnel and prevents the formation of dead zones.
Prisoners’ substance abuse problems were also an issue in planning. Areas, buildings, furnishings, equipment and other details have been designed so that violence by prisoners toward themselves or other is prevented in every possible way. If such a situation does occur, the personnel can effectively and safely control it.
The Turku Prison also houses a national psychiatric prison-hospital where prisoners with psychiatric disorders are treated and assessments are done. The hospital has two wards for about 40 patients. In addition, the building has reception, office and communal areas.
The buildings’ façades are primarily dark brown brick; façades on the yard side are light metal cassette walls. All steel parts are galvanised steel. Walls of outdoor-activity yards and the interior surface of the surrounding wall are smooth concrete. Each yard wall has artwork by Mari Rantanen made of ceramic tiles. The exterior of the surrounding wall is graphic concrete.
